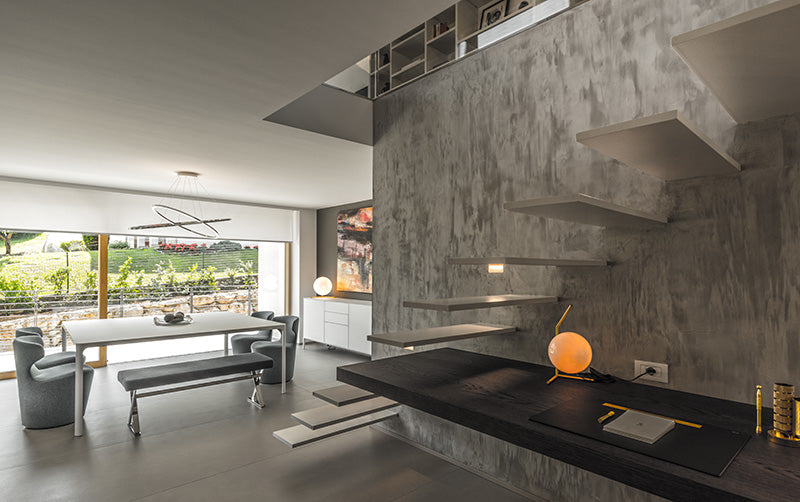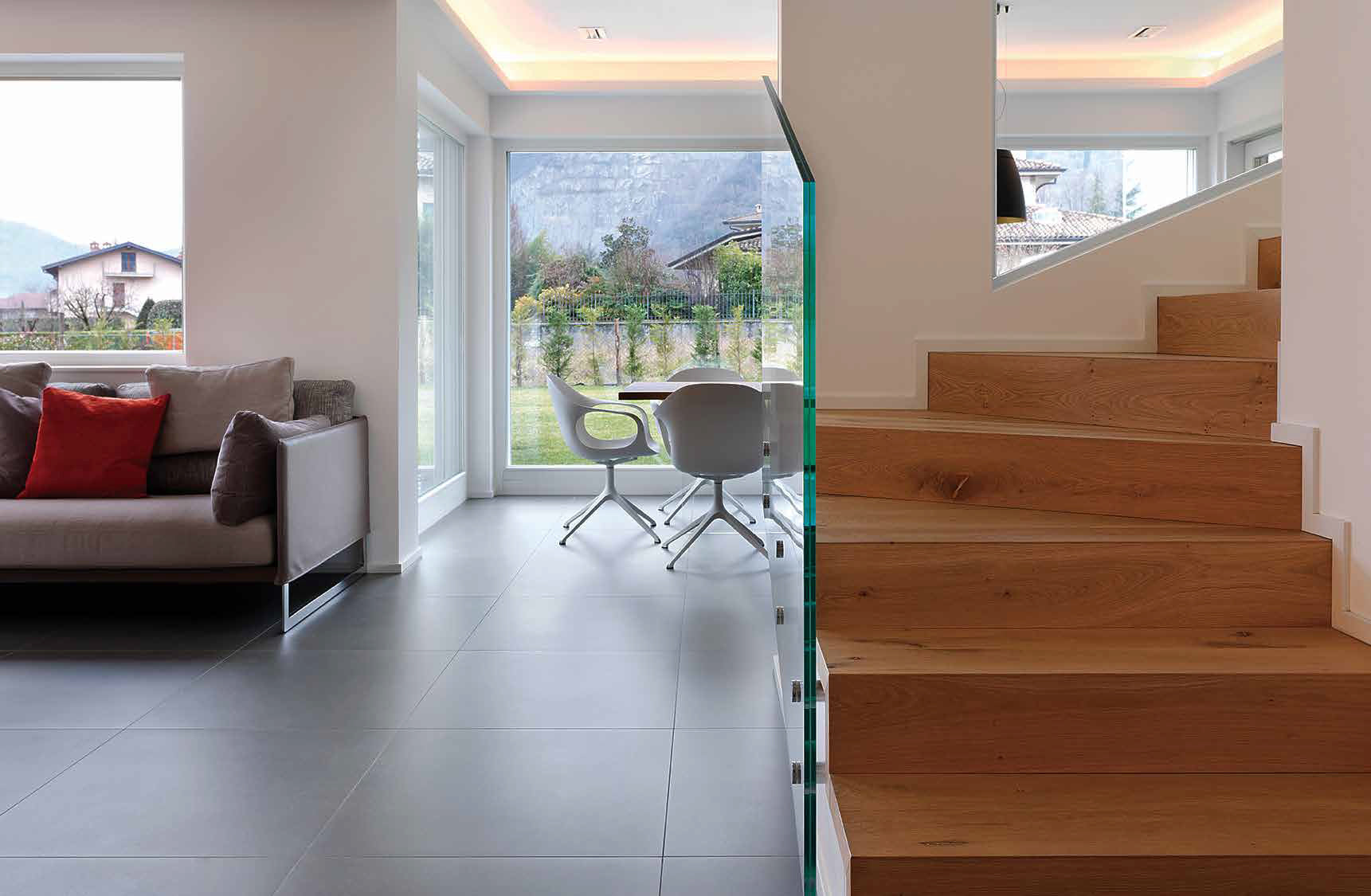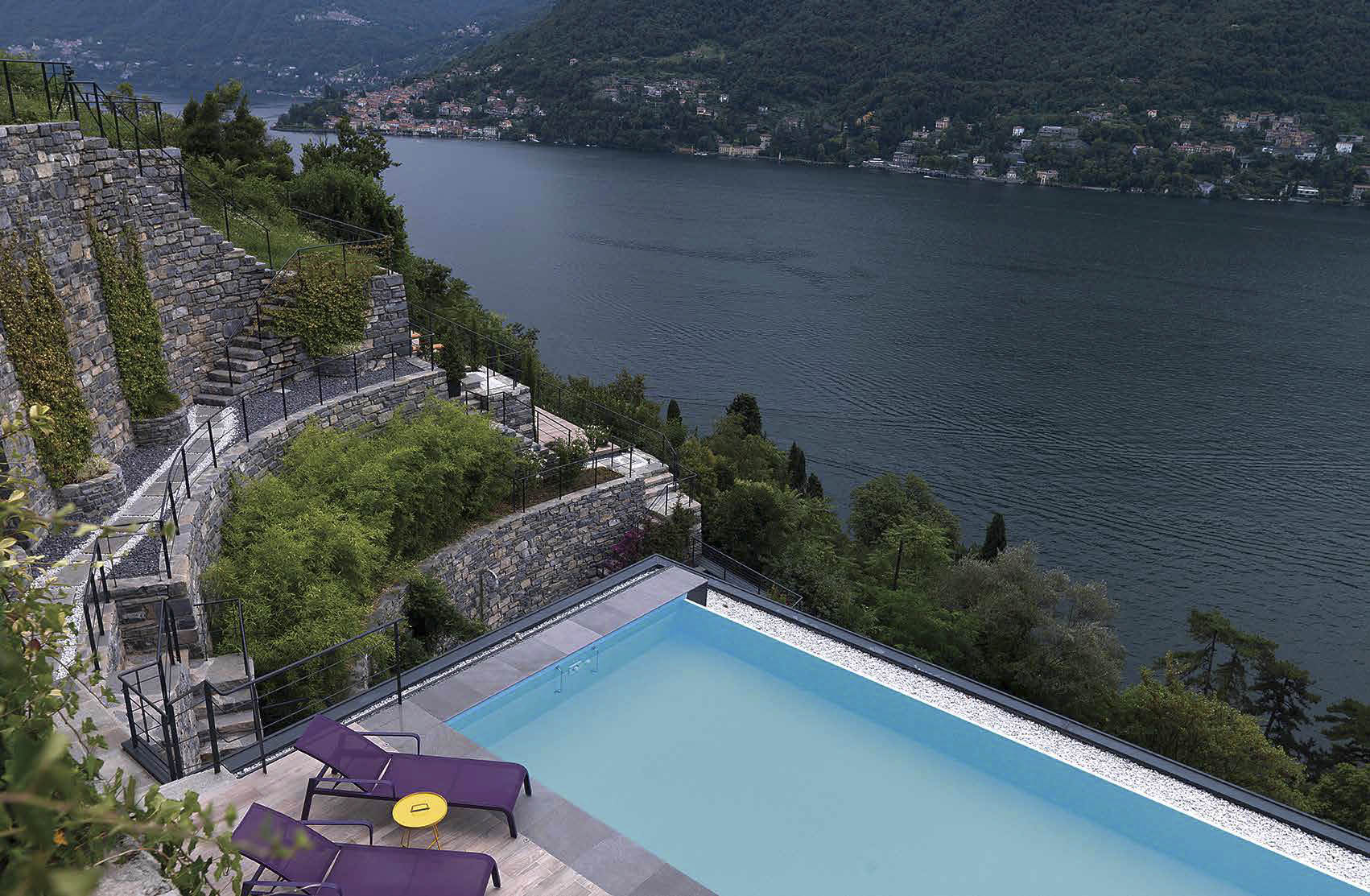In the project by Longo Design for a two-floor villa with a large garden, both modern and contemporary design elements are adopted to create a welcoming and functional space suitable for a family. On the ground floor, the kitchen is a "Float" model by Modulnova, characterized by clean lines and a minimalist design. This open-space kitchen is equipped with a central island and modern stainless steel appliances, which integrate perfectly with the contemporary aesthetic of the space.

The living room is spacious, with windows overlooking the garden, offering a panoramic view and allowing natural lighting of the interior. The formal dining room is furnished with a table and chairs by B&B Italia, which combine elegance and comfort, with a design that fits well with the modern and refined atmosphere of the villa.

On the first floor, the night area includes several bedrooms, each with its en suite bathroom. The master bedroom has a large walk-in closet and an en-suite bathroom with a bathtub. The choice of colors and textures in the bedrooms follows a neutral palette with bright color accents, in line with the contemporary style of the entire villa.

The exterior of the villa is characterized by clean and modern lines, with a mix of materials such as glass, steel and stone. The garden is large and well-kept, with several relaxation areas and an outdoor dining space. A children's green area completes the outdoor space, making it ideal for an active, nature-loving family.






Leave a comment
This site is protected by hCaptcha and the hCaptcha Privacy Policy and Terms of Service apply.